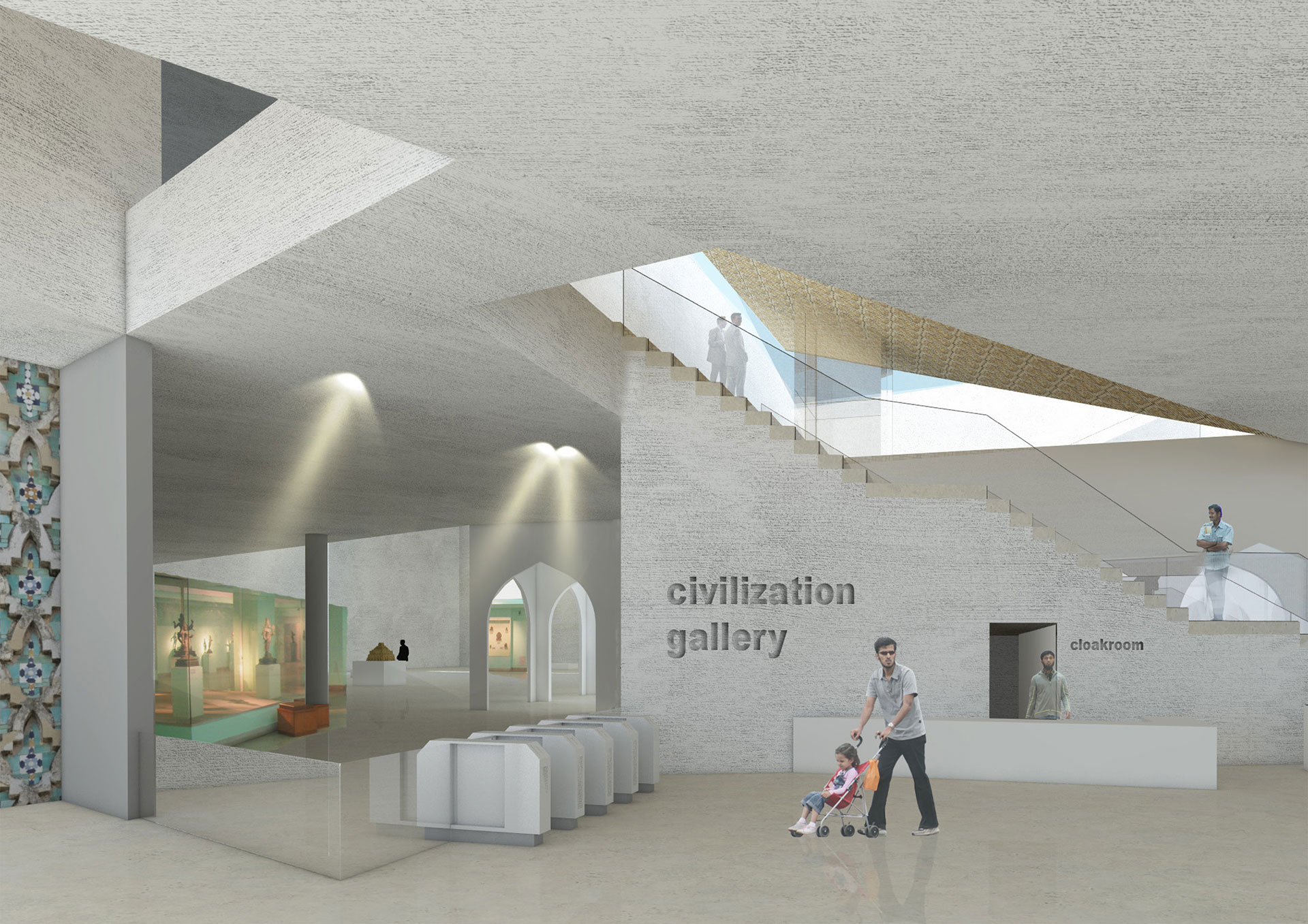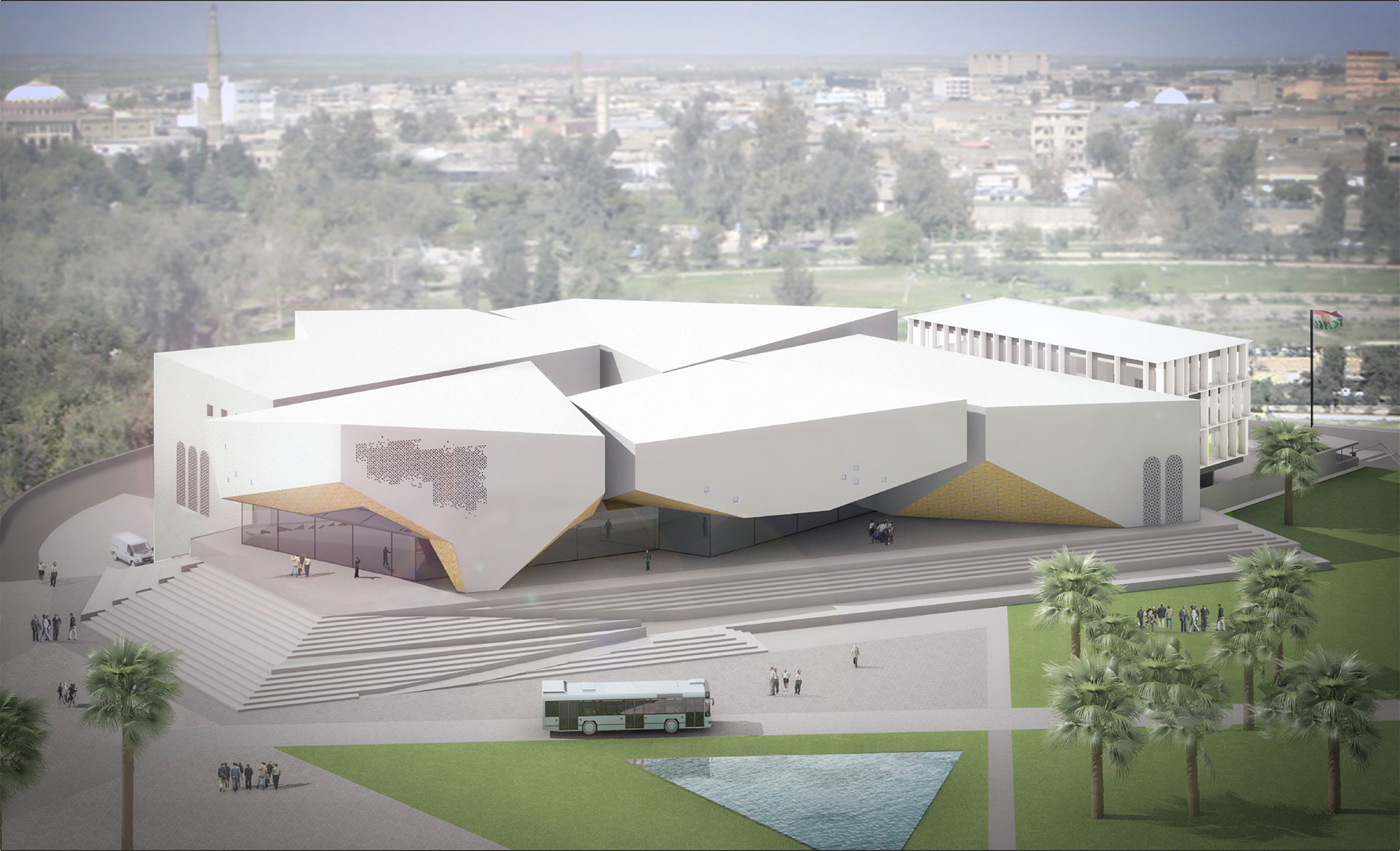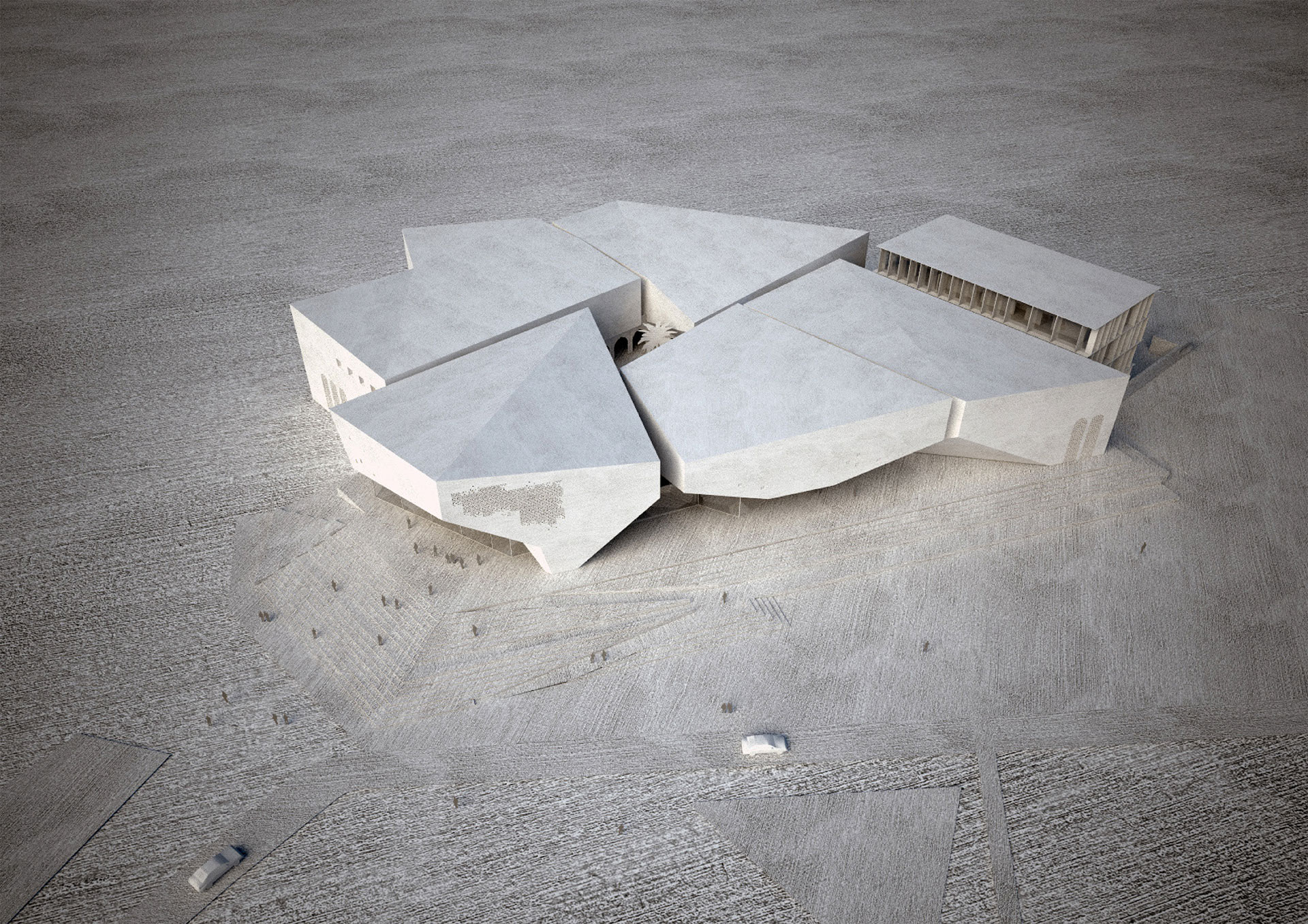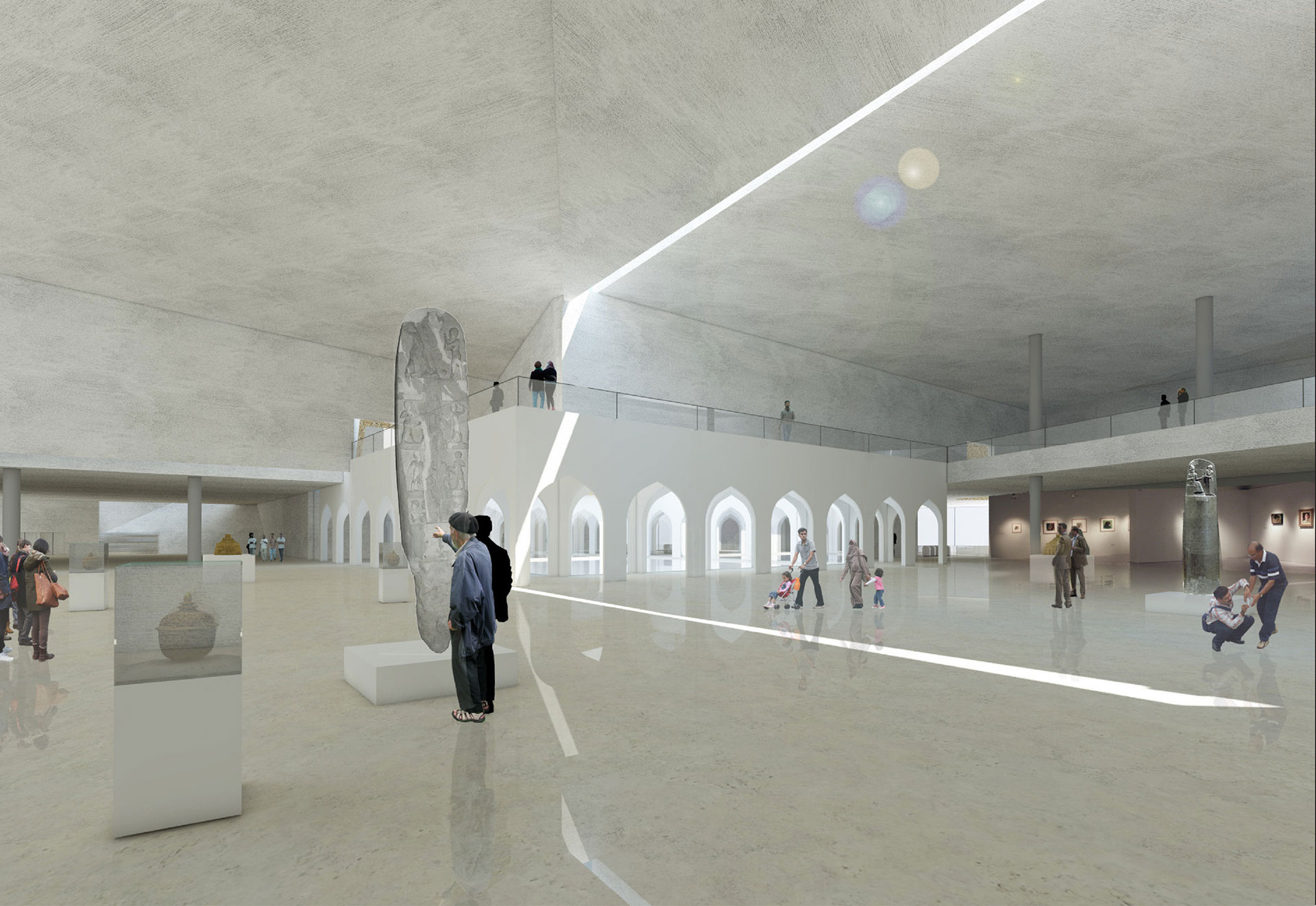The Studio won the tender for a proposed project for the construction of the new National Museum in Erbil. On the ground floor there are: hall, archeology gallery, conference hall, coffee shop and book shop. First floor: revolution gallery and heritage gallery.
The overlapping of two types of historical buildings – The Citadel and the Caravanserai – form the structure of the building. The first suggests an irregular composition of elements separated by slashes of light. The elements and cuts/slashes follow a precise orientation based on three main axes: The Citadel, the Minaret and Mecca. The second has a regular structure with central patio and portico. The facade’s decorations recall the Citadel’s small tiles; the front wall has a stylized map of Kurdistan. The different itineraries of the Museum have been carefully separated to gain maximum security. The administration building is next to and directly connected to the Museum. It has three floors with an open space designed to guarantee flexibility



